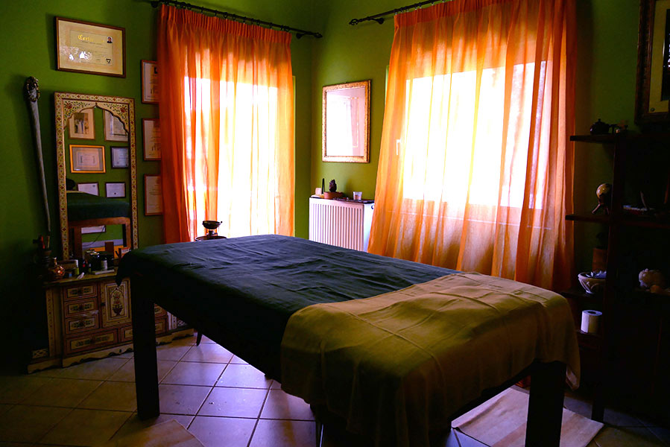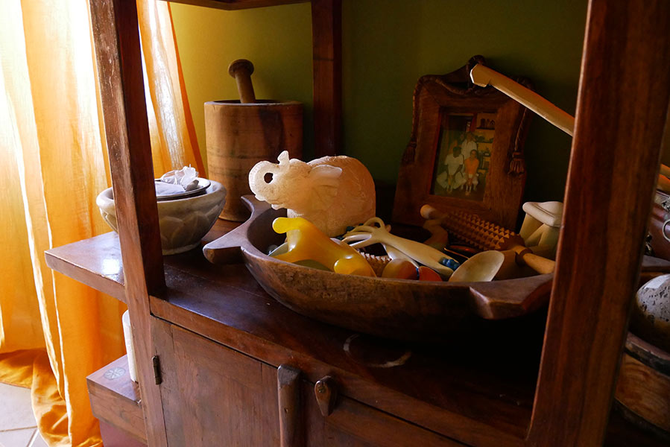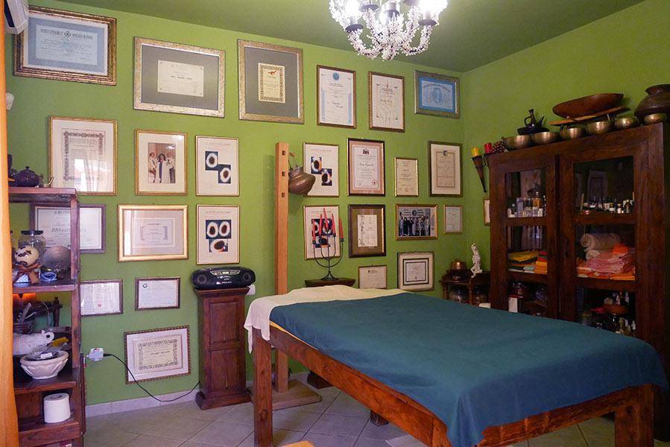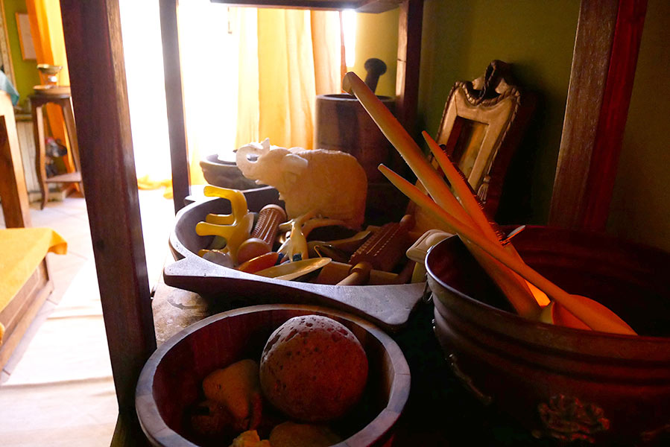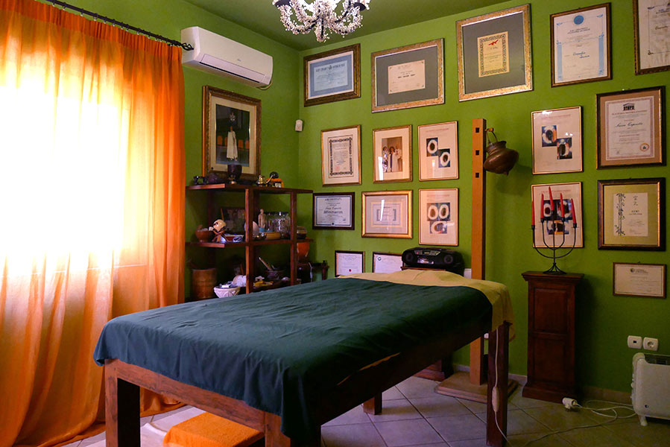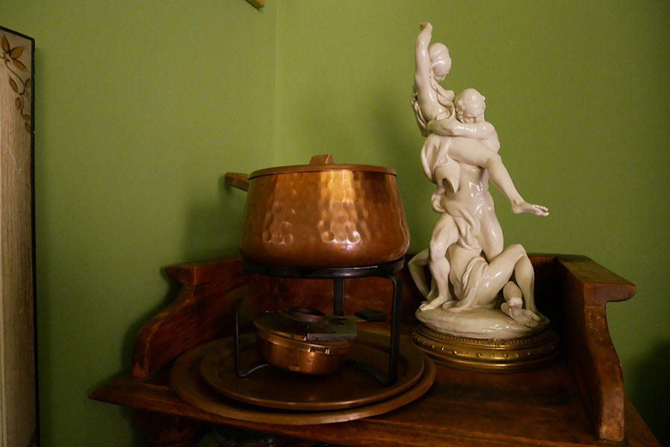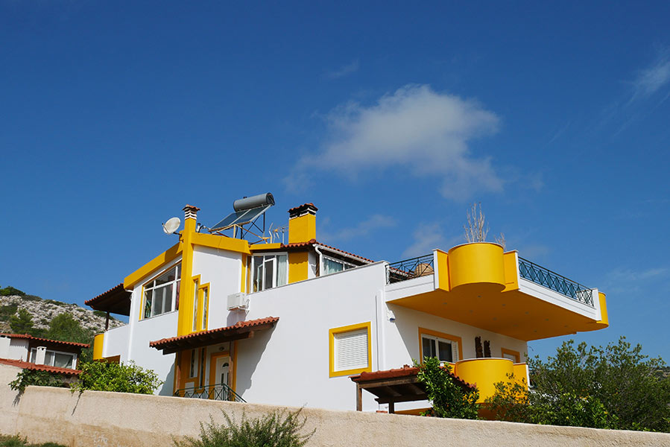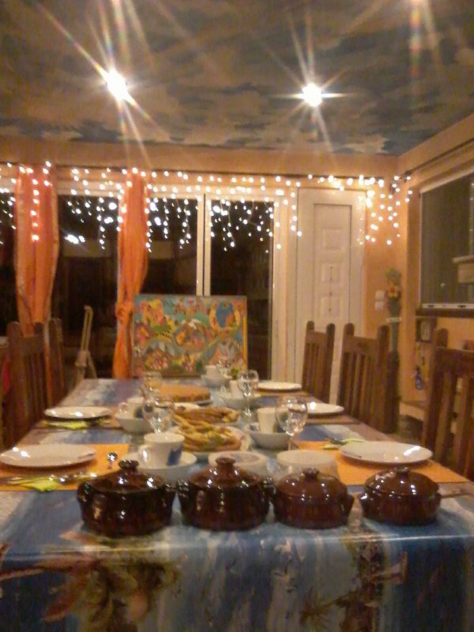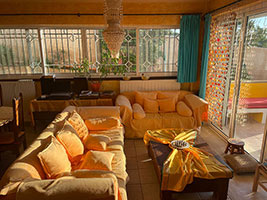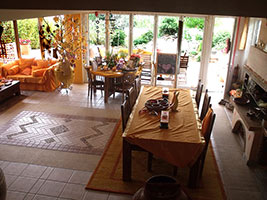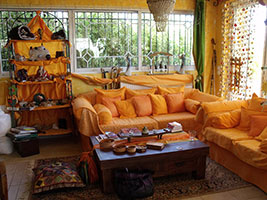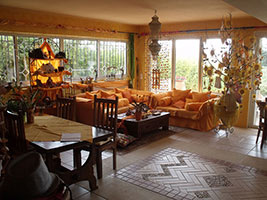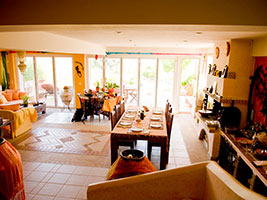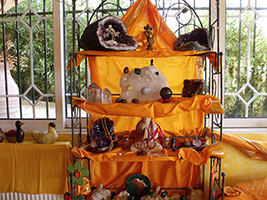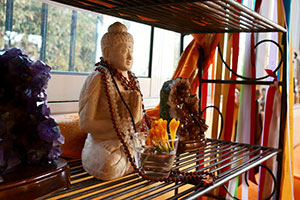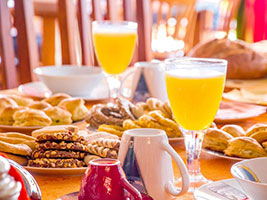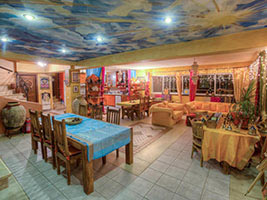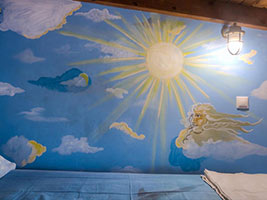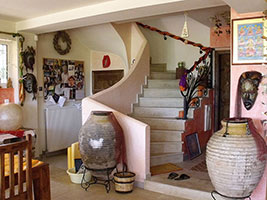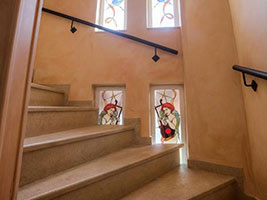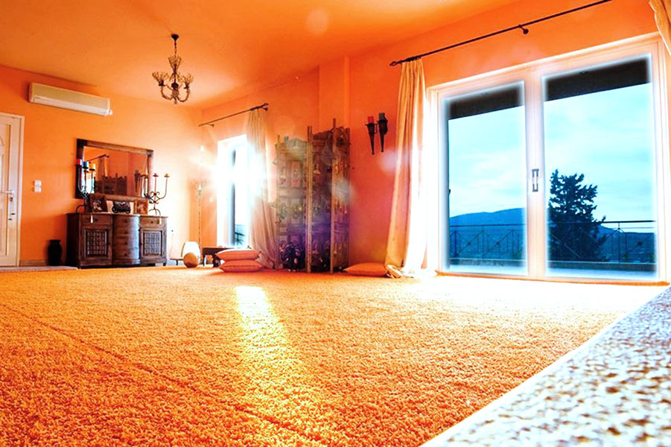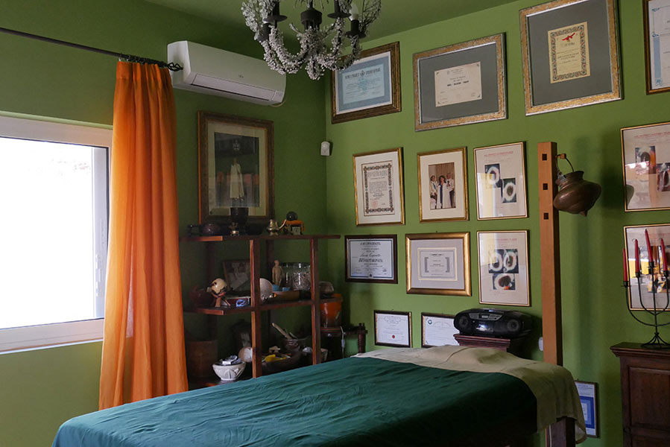THE PROPERTY
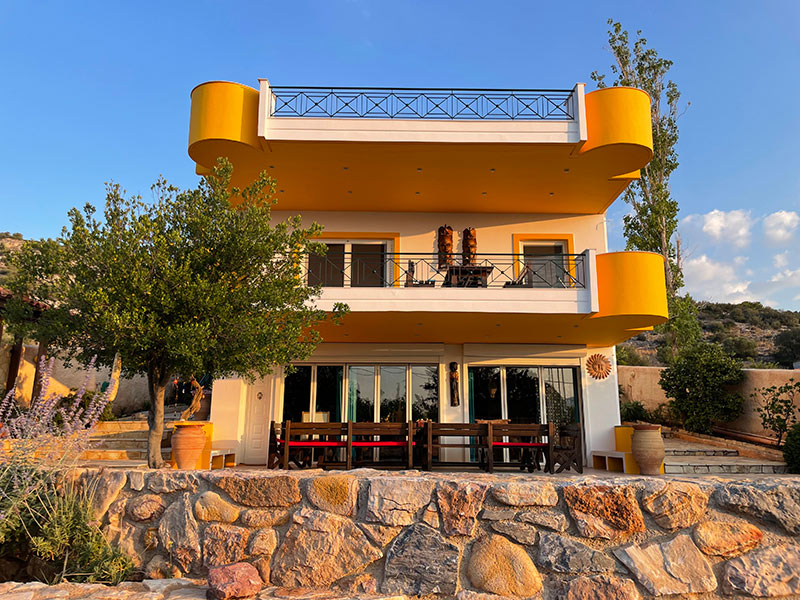
Let's take a tour around and inside Casa di Luce!
THE OUTSIDE
Getting to the house
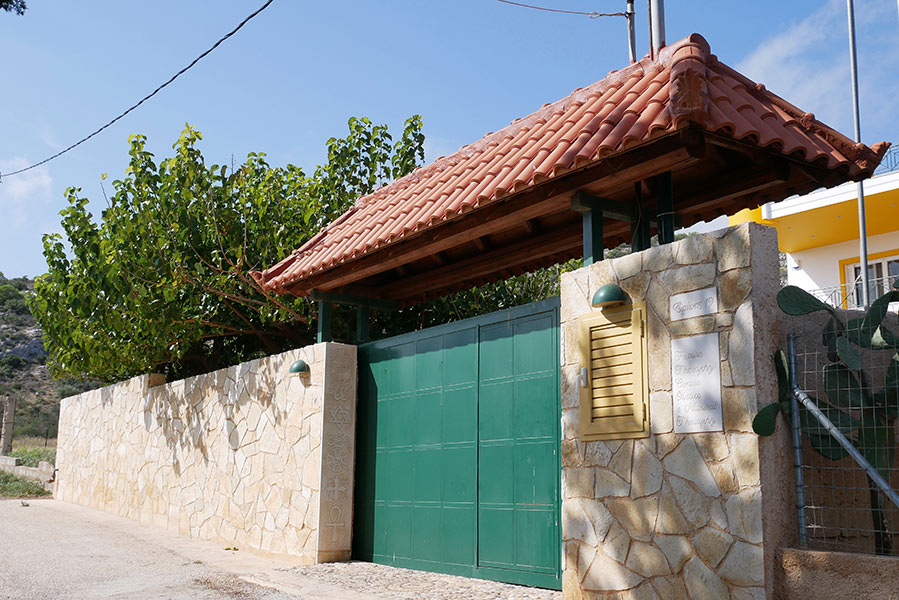
It's the second last street up the hill, and the last house of that street. You will immediately recognize our big green door.
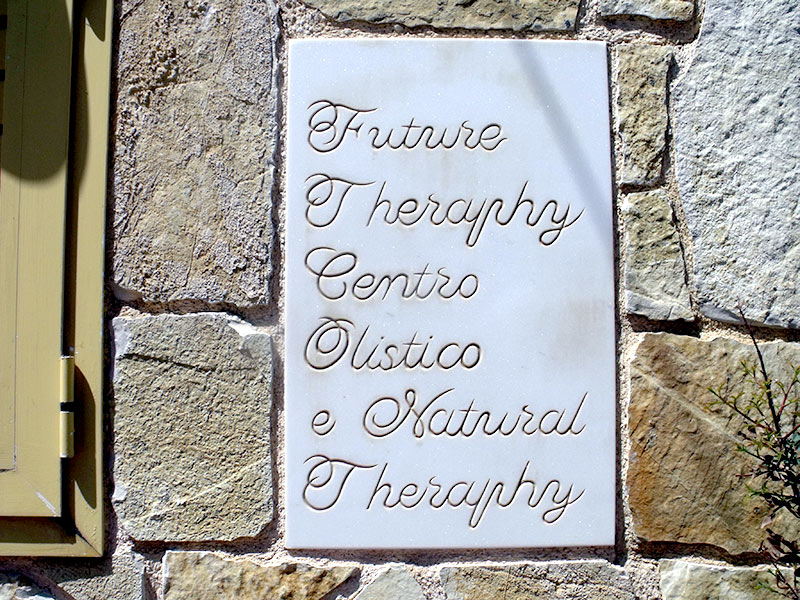
Our plaque
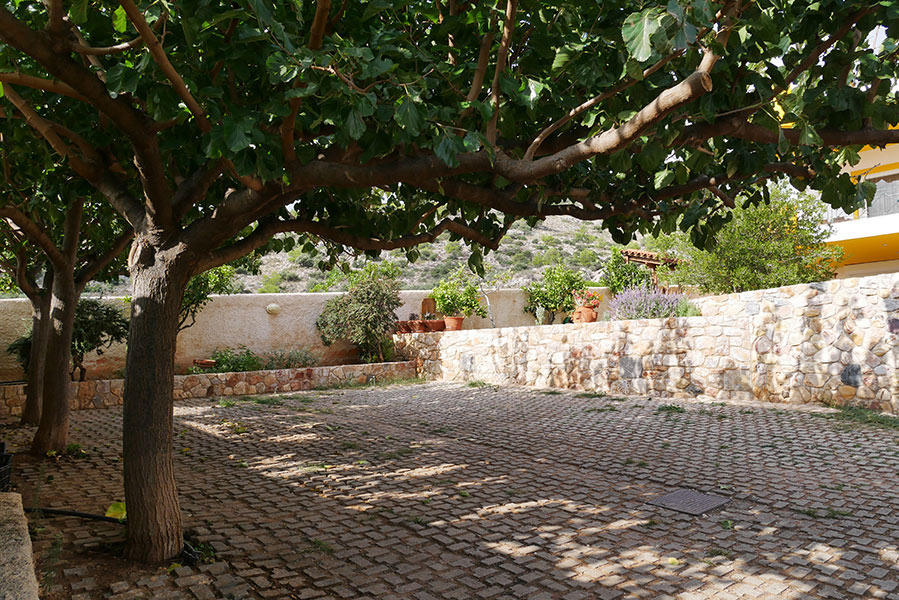
The parking lot (but there's plenty of space outside too!) with our beautiful mulberry trees - one black and one white.
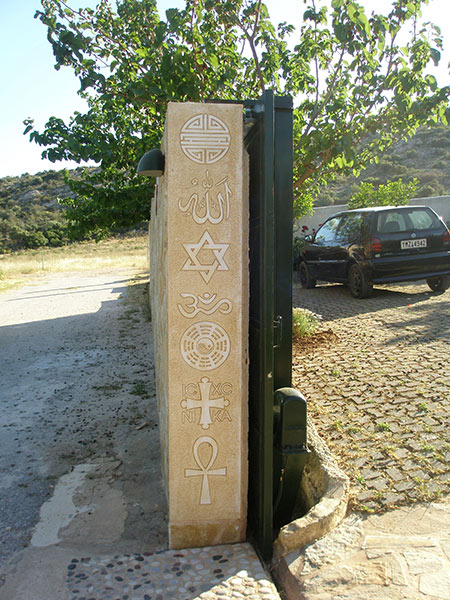
Symbols of many faiths. All are welcome.
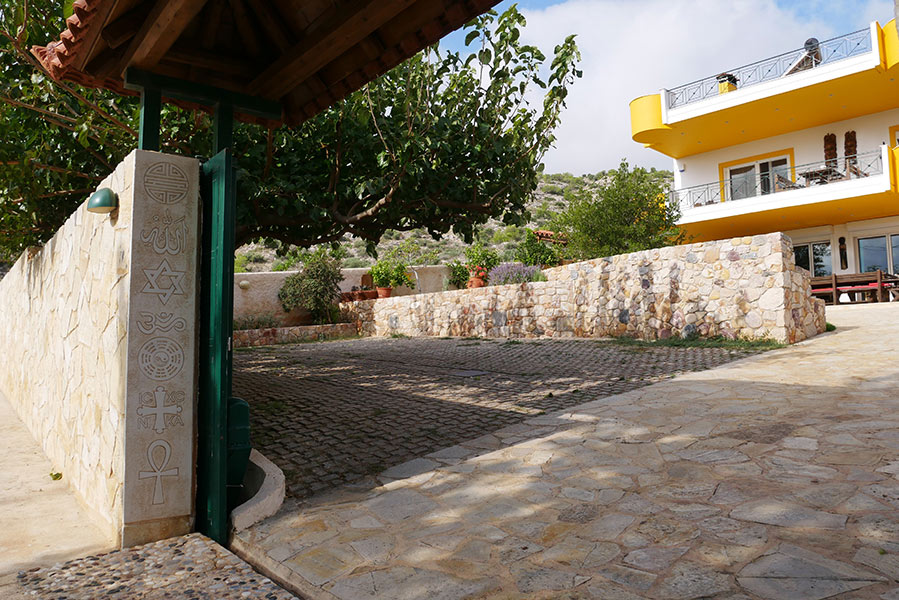
As the door opens, you can see the parking, the lawn and the house itself.
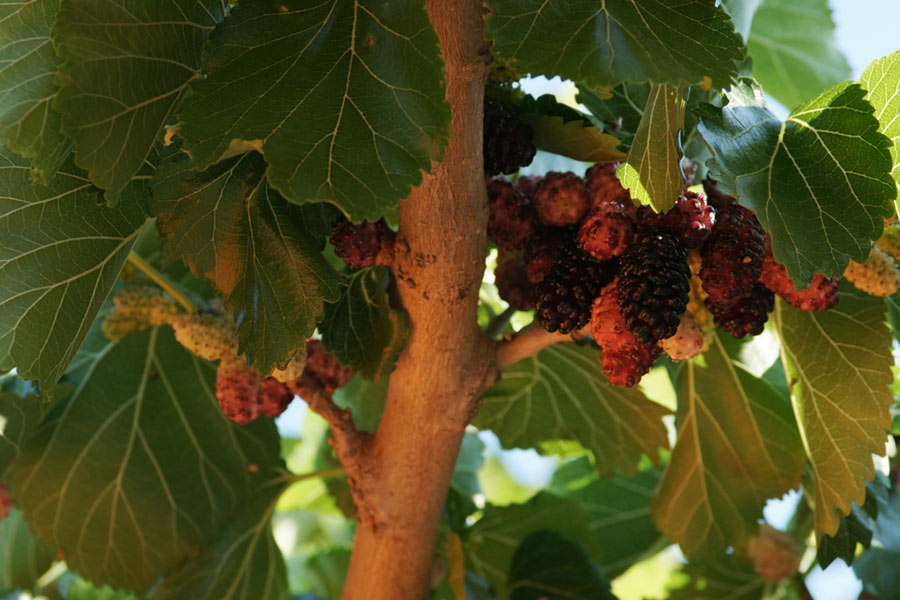
Every June they give us a plentiful harvest.
The design of the building reflects our love for the sky, the sea and the scent of Mediterranean nature. Painted in warm yellow and orange tones, with wide terraces and an all-glass front, it also has a garden where, alongside flowers and vegetables, medicinal and aromatic herbs are cultivated for use in therapies.
AROUND THE HOUSE
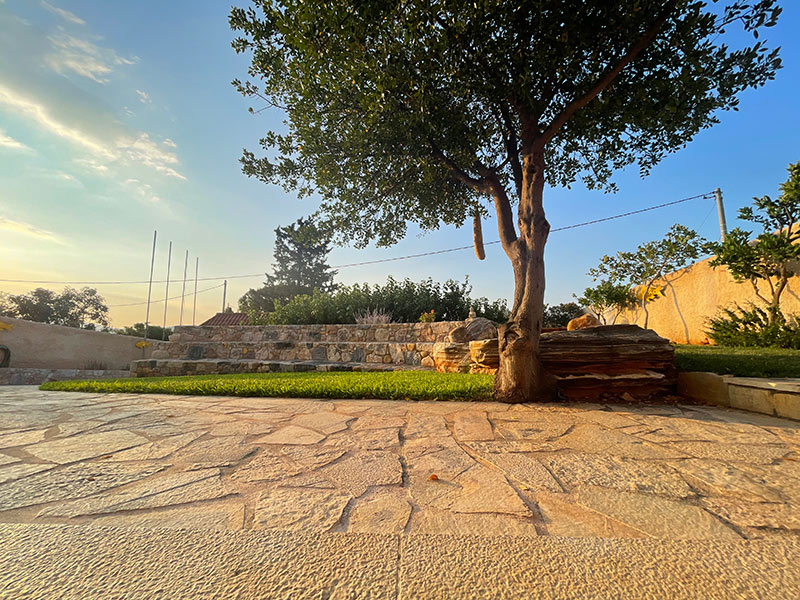
The lawn and the mini-theatre from afar.
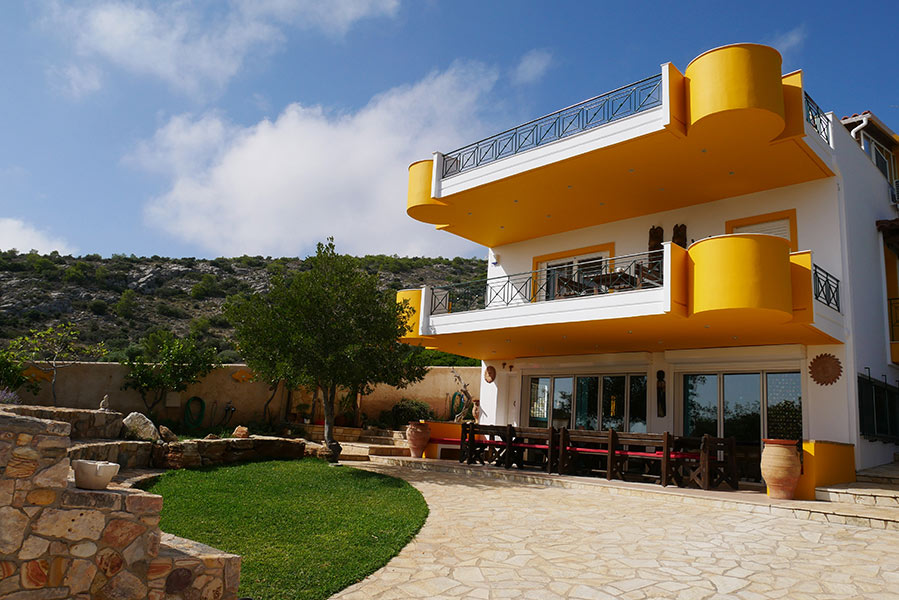
The lawn, is perfect for outdoors activities.
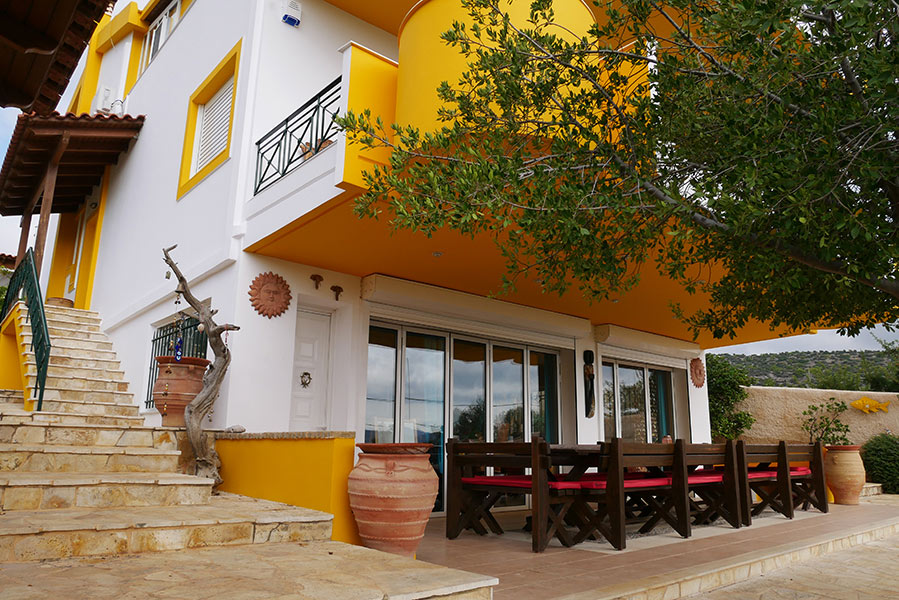
The long wooden table for eating outside in the summer months
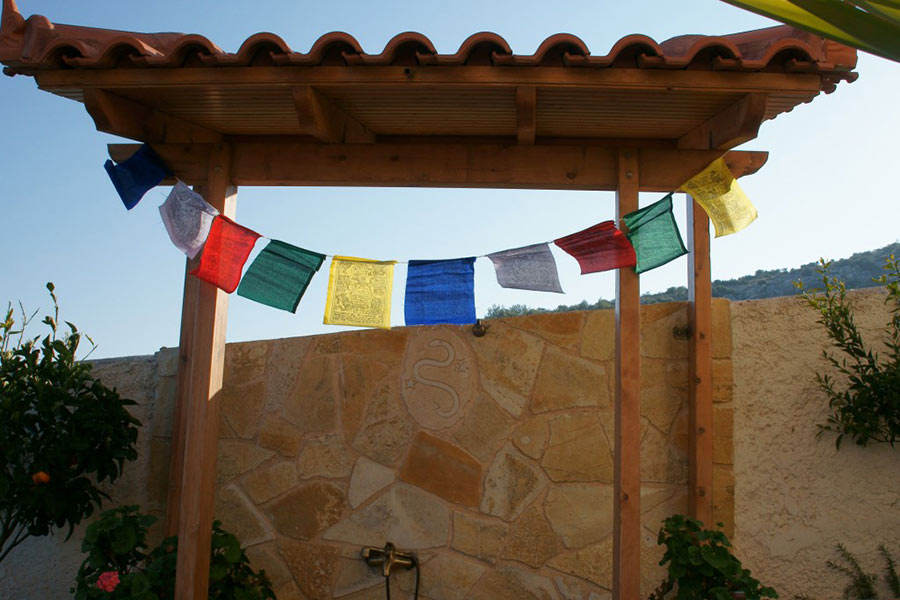
Tibetan prayer flags
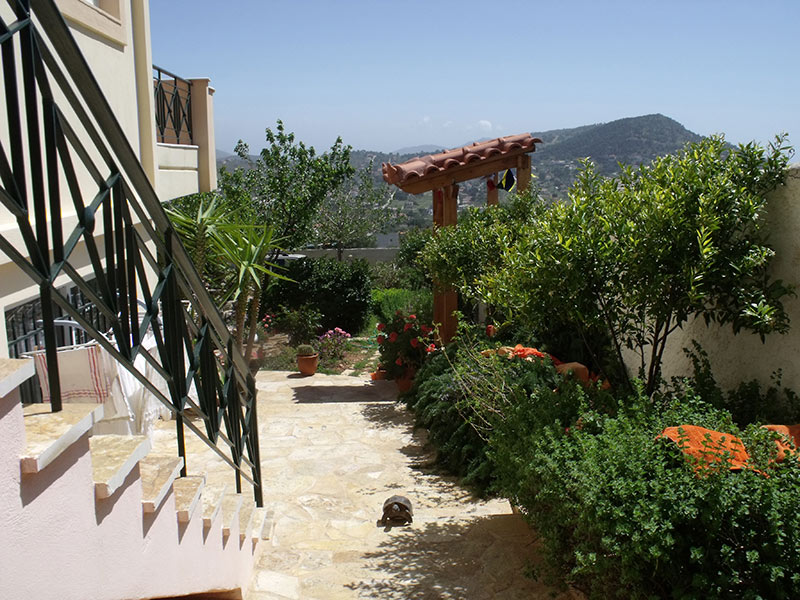
The stairs at the side of the house.
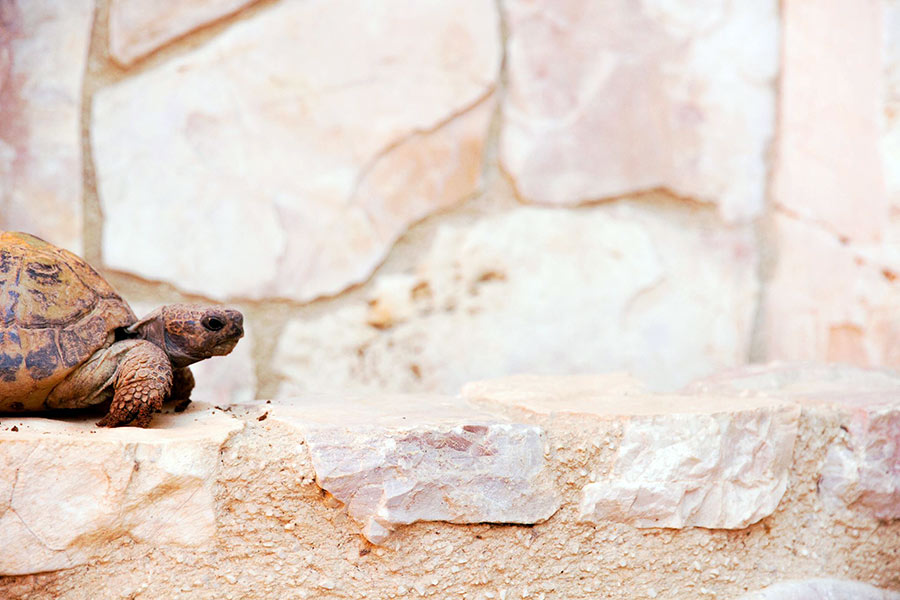
Our turtle, Ugo!
GROUND FLOOR
THE GROUND FLOOR
For us, ayurvedic harmony is really important, and it permeates every space inside the house. The décor of the place includes wooden furniture, beautiful crystals, antiques and other items that Lucia has collected throughout her travels across the world. The warm, solar colours and all-natural fiber textiles will envelop you in a warm embrace.
On the ground floor there is the common area which includes an open kitchen, the lounge and dining area, as well as a guest toilet/shower.
One wall is wholly glass panels, for maximum sunlight in the cold months, protected by mosquito netting for the warm season.
If the weather allows dining out in the open, there is also a large solid wooden table just outside, handmade by one of Lucia's grateful clients.
Breakfast is free, and you can also enjoy a tasty lunch and dinner upon request (paid separately).
The cuisine is Mediterranean fusion, using the freshest produce from the farmer's market nearby. Many products used for cooking come from our own herb and vegetable garden.
A flight of stairs with beautiful stained glass windows and decorated with artwork takes you to the 1st floor where you can find the workshop area and the massage therapy room - and then the guest rooms.
Click on one of the pictures below to see a larger size and navigate from one to the other with arrows.
WORKSHOP AREA
(1st floor - front)
On the first floor, there is the seminar room (facing front) and the massage therapy room (facing back for quiet and relaxation).
With its own large terrace with breathtaking view, the workshop area is spacious, with a lush carpet and many cushions, A/C and a TV set.
It's also used for art exhibitions.
MASSAGE THERAPY ROOM
(1st floor - ground floor on the back)
Welcome to our peaceful massage room at Casa di Luce, designed especially for Ayurvedic therapies!
Immerse yourself in a relaxing atmosphere, where ancient healing practices meet modern comfort.
Experience our signature massages tailored to balance your doshas, promoting relaxation and rejuvenation.
Let the gentle aromas and calming sounds transport you to a state of bliss. Ready to unwind? Your journey to wellness begins here!
